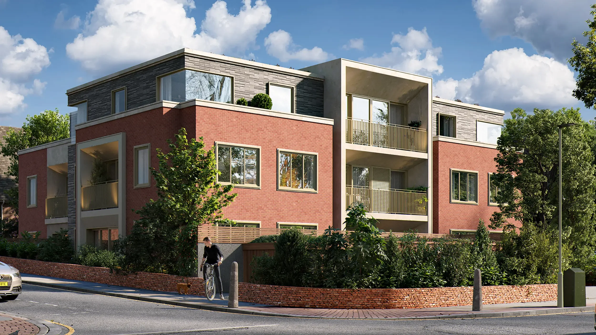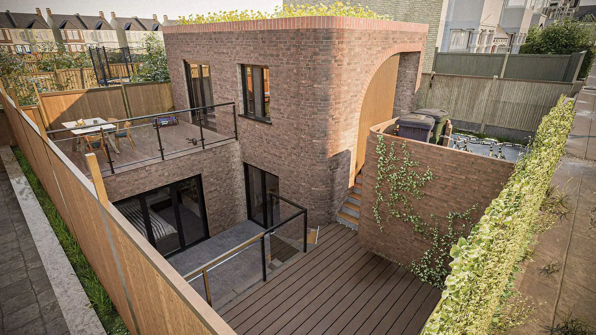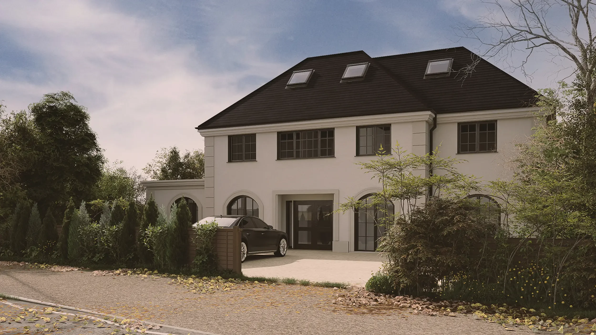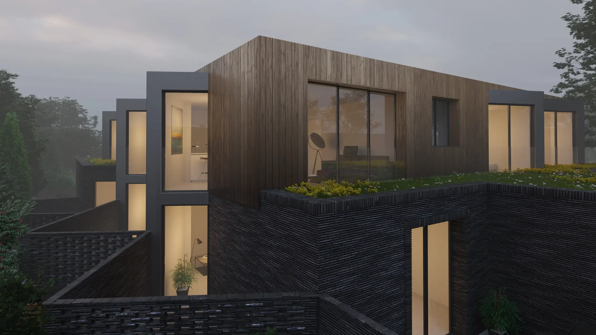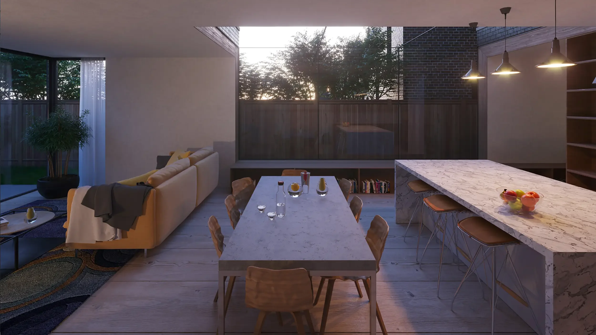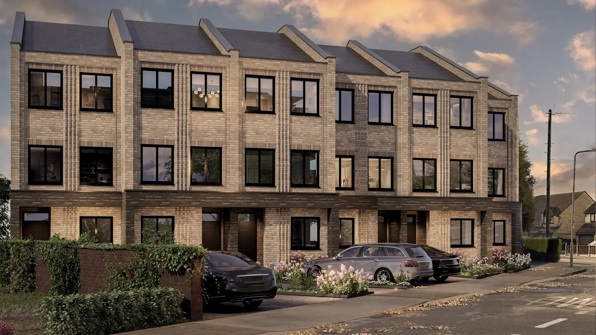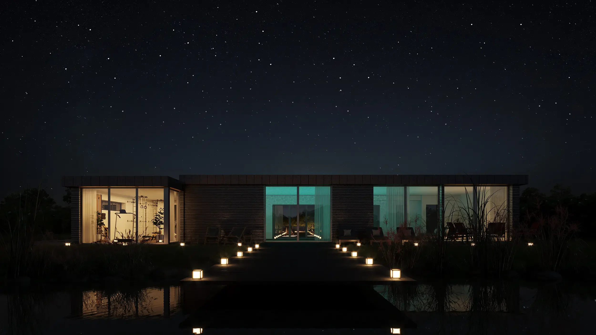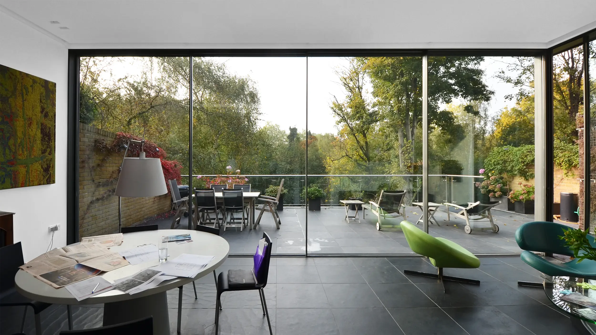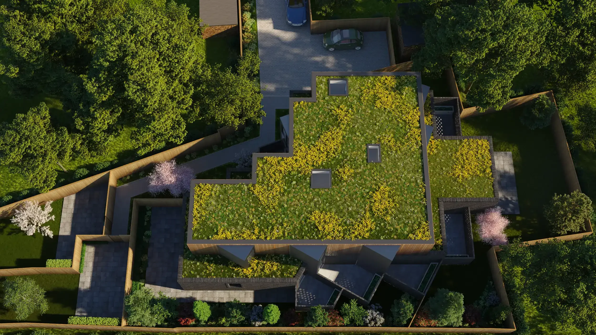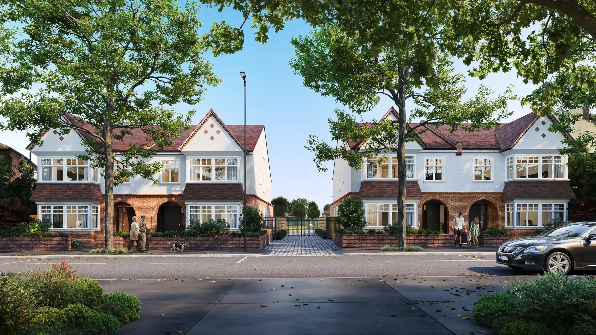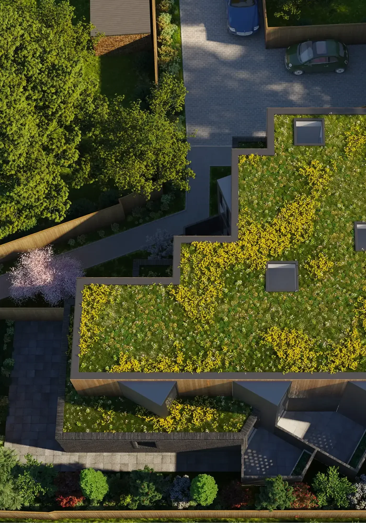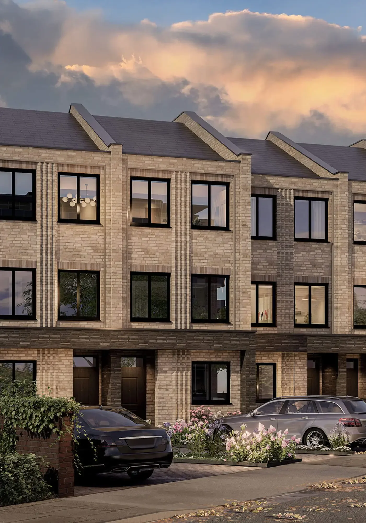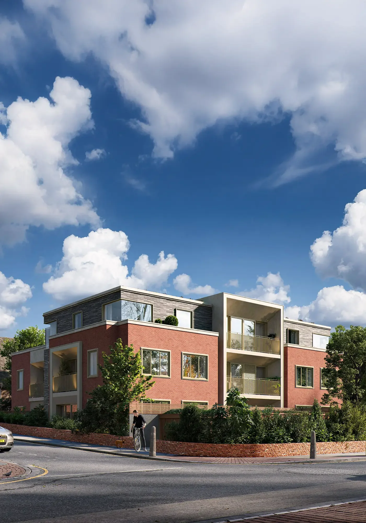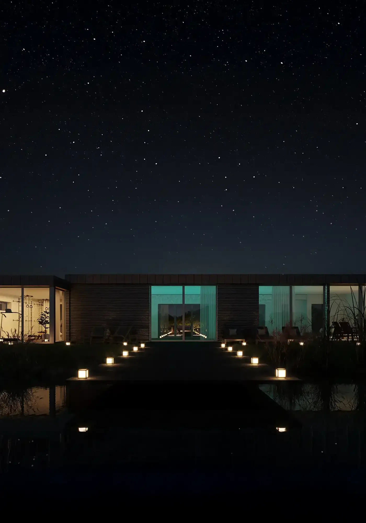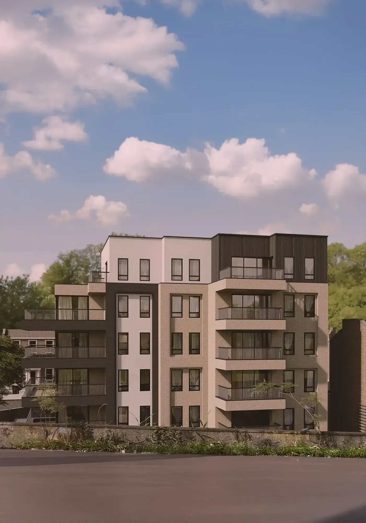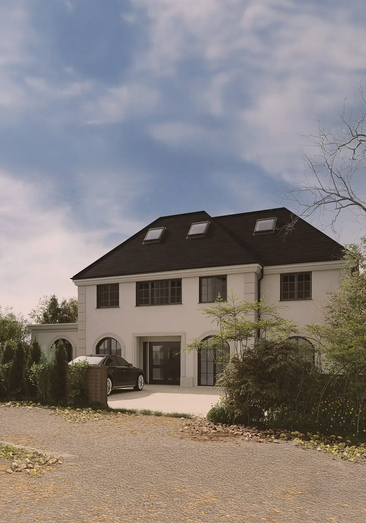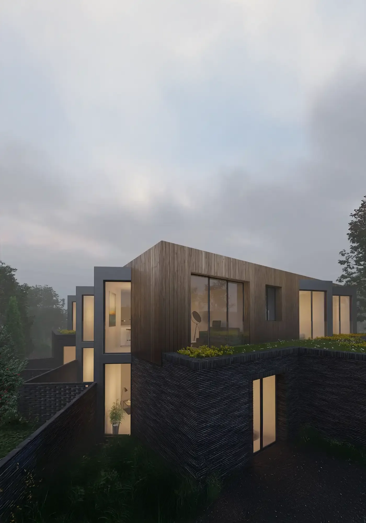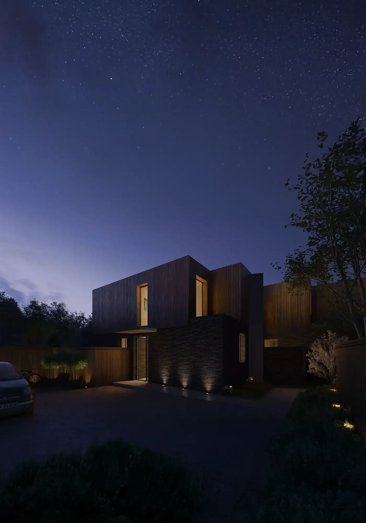Architectural design, planning and project delivery across Barnet, Enfield and North London.
-
-
While our core focus is within Barnet, Enfield and North London, we also accept select projects further afield across Greater London and surrounding boroughs where our expertise adds value.
-
As a design-led, multidisciplinary architectural practice, we provide a complete service from concept through to completion — including architectural design, planning consultancy, technical detailing, contractor procurement and project management — ensuring well-coordinated and buildable outcomes.
-
Our team has extensive experience securing planning permission for everything from permitted development extensions to major new-build schemes, including listed buildings, conservation areas and green belt sites. We have established long-term relationships with local authorities across Barnet, Enfield, Camden and Haringey, enabling us to navigate complex planning processes efficiently and effectively.
Architectural Design, Planning & Project Delivery in Barnet, Enfield & North London
Based on High Barnet High Street in North London, we work with homeowners, developers and investors to design, plan and deliver high-quality residential and commercial developments across Barnet, Enfield and North London.
Our team has proven experience securing planning permission for everything from permitted development to major new-build schemes, including listed buildings, conservation areas and green belt sites. We have established long-term relationships with local authorities across Barnet, Enfield, Camden and Haringey.
As a design-led, multidisciplinary architectural practice, we offer a cohesive service spanning architecture, planning, interior design, technical detailing, contractor procurement and project management, ensuring a seamless process from concept to completion.
Every project is tailored to your site-specific needs, helping you realise your development vision with creativity, compliance and confidence.
Get in touch to discuss your project or arrange a consultation.
Typical developments we undertake include:
-
Residential ground floor extensions, multi-storey extensions and loft conversions.
Residential remodeling and reconfiguration.
Maximizing extensions through planning strategies sequencing and merging extensions under lawful development and full planning.
Residential conversions through subdivision and extensions.
Outbuildings and backland development.
-
Development management including:
Feasibility studies
Financial viability
Planning strategies
Construction programs
Tender procurement and management
New build dwellings
New build blocks of flats and mixed use units
Residential conversion from commercial use
Airspace developments
-
Restaurants
Cafes
Retail
Gyms
Sports halls

